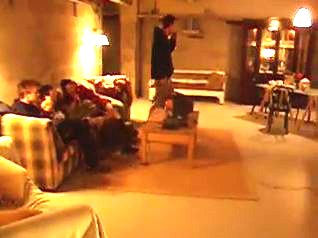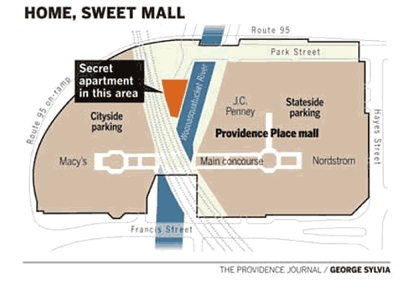The Apartment at the Mall
A few artists discovered an apartment-sized vacant space under a mall in Providence, RI, and over several years proceeded to build a living space which they furnished (with things bought at the mall) as an “art piece.” The project was called Trummerkind, which is what the Germans called the children and orphans who lived in alleys and abandonded buildings after WWII.

Chief architect of the apartment within the mall was Michael Townsend. He writes on Trummerkind that he got the idea while watching the construction of the mall and noticed the vacant space within it.
Starting in 2003 I committed to the idea of creating a luxury apartment in the mall. Life from within the mall was committed to the pursuit of normalcy and the purchase of objects and clothing that would help define me an active participant in the great things the mall has to offer. During the Christmas season of 2003 and 2004, radio ads for the Providence Place Mall featured an enthusiastic female voice talking about how great it would be if you (we) could live at the mall. The central theme of the ads was that the mall not only provided a rich shopping experience, but also had all the things that one would need to survive and lead a healthy life. This, along with a wide variety of theoretical musings about my relationship to the mall – as a citizen and public artists – provided the final catalyst for making the apartment.
The Providence Journal has a good story on some of the details of living inside a mall in a mall furnished flat. The space was quite spacious and the effort to furnish it, while remaining undetected in the middle of a mall, were herculean.

In a feat of derring-do likely to be savored for years by the Providence-area underground-art community, the artists illegally ate, drank, slept, read, held meetings, watched TV and enjoyed games on a Sony Playstation2 in a palace of American commercialism. The apartment, which was relatively soundproof, contained a sectional sofa, a love seat, a coffee table, a breakfast table with four chairs, lamps, a throw rug, a hutch and paintings on the walls. Although the group had bold improvement plans, the apartment lacked running water, a refrigerator and a toilet. The artists lugged in gallon jugs of water to drink, and to answer nature’s call, they would sneak out to use mall bathrooms. They did have a waffle iron, Yoto said, so meals tended to run toward breakfast food. They obtained electricity by running an extension cord to an outlet in the storage room.
The casually furnished, unheated apartment was in a 750-square-foot loft beneath an I-beam and above an unused dusty storage room in the mall parking garage that was accessed through a door in a stairwell, according to Townsend, his fellow artists and the police. The collective labored mightily to haul in more than two tons of construction materials and furnishings to build out and equip the space, which already had a concrete floor. Some of the material was brought in through an 11-inch-wide aperture on the west side of the mall that allowed access to the garage interior. Larger items were brought into the garage by car and carried up fire exit stairwells, the artists said. In order to section off and disguise the space, the artists cemented together 90 30-pound cinderblocks to make a wall and then installed a generic, beige-colored industrial door. Anyone who came into the storage room would see a steep metal ladder leading to the locked door.
Two other points to note from this article. One is that the inhabitants were once burglarized. The thief made off with their Playstation. Townsend said that this room became a home once it was burglarized. The other thing is Townsend’s incredibly gracious note to the police and security guards, apologizing for “wasting their time” and for being professional while dealing with this very “peculiar” case. Five points for style!


